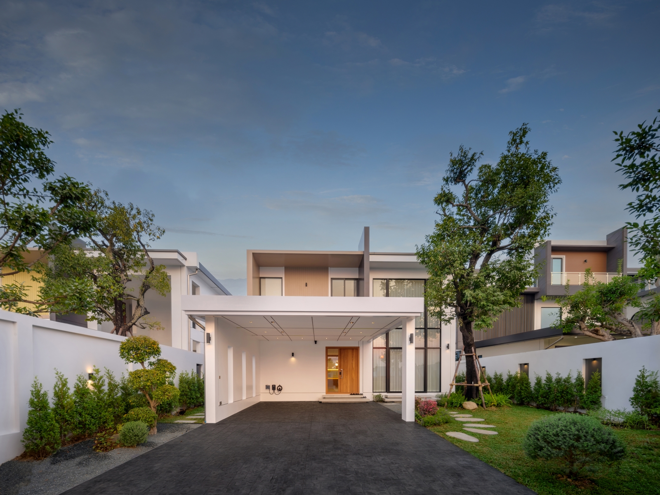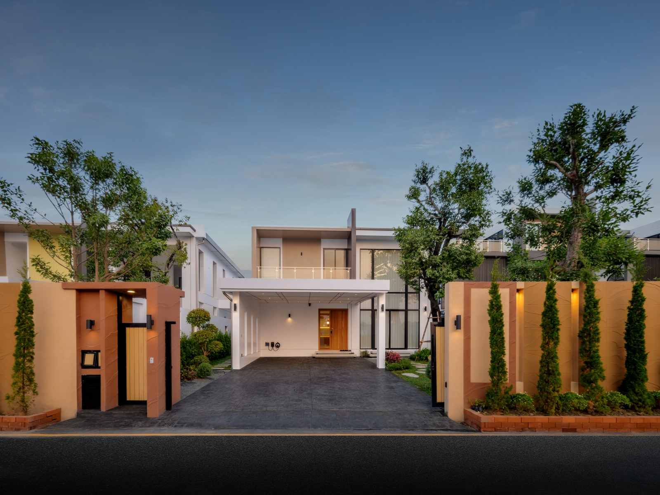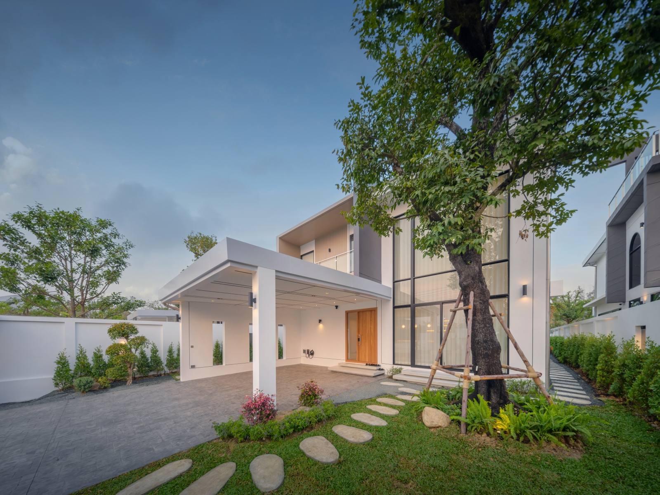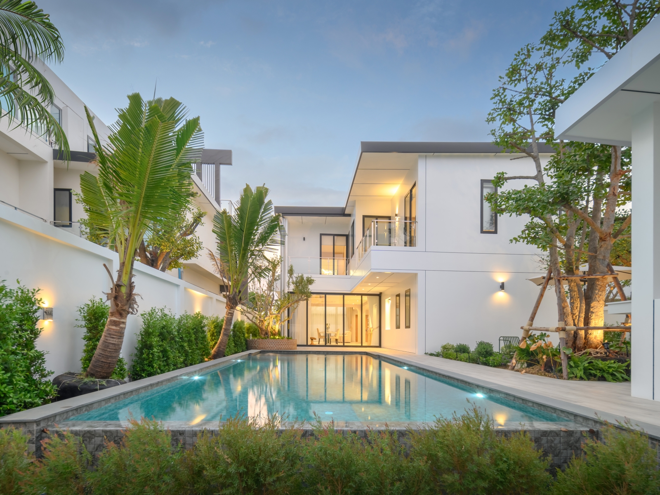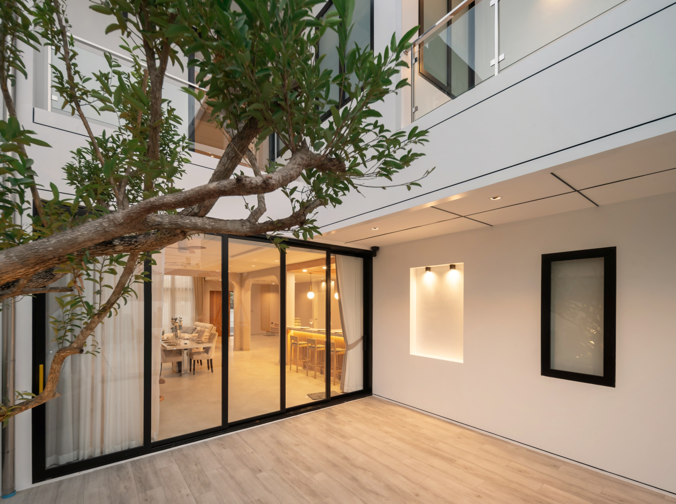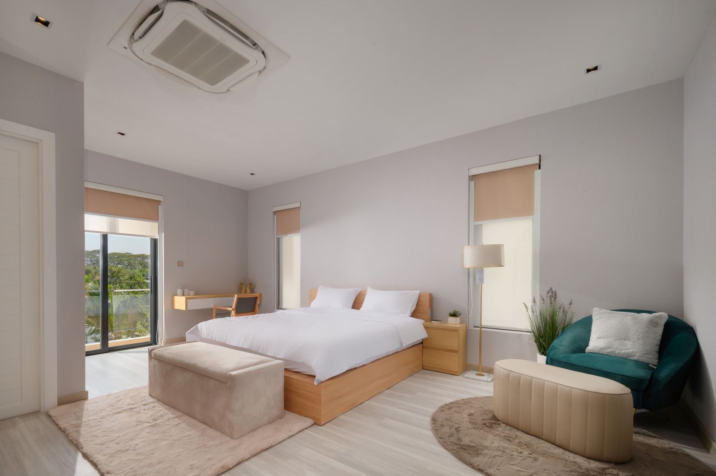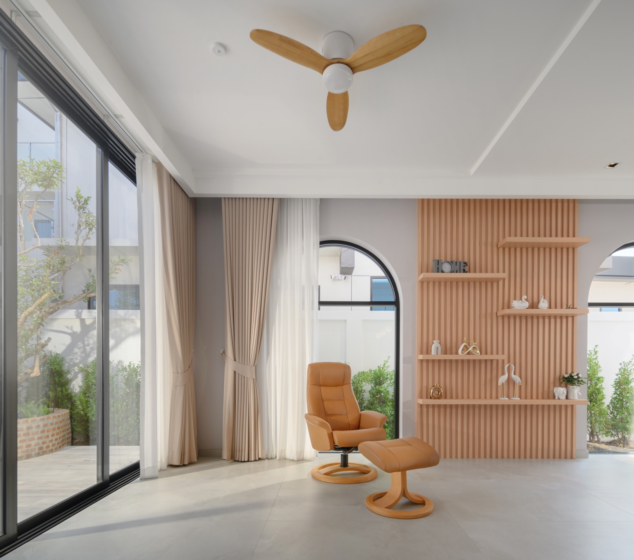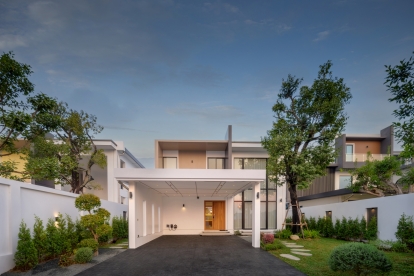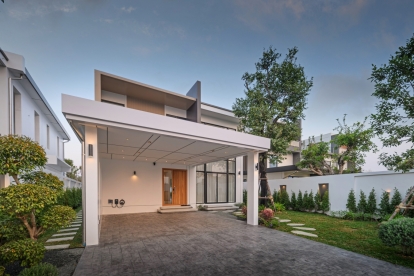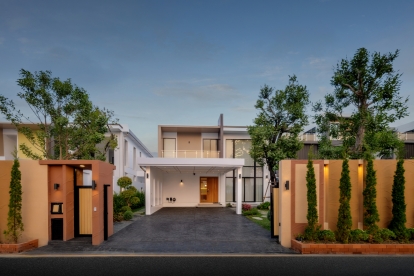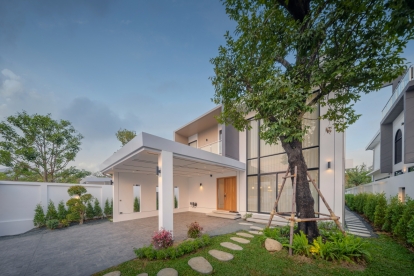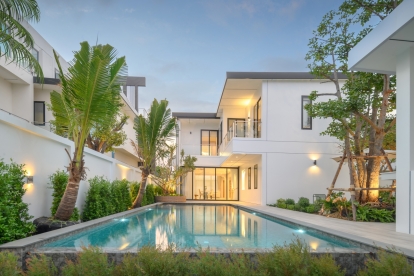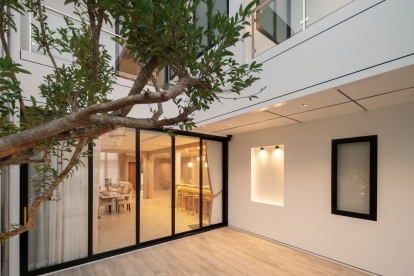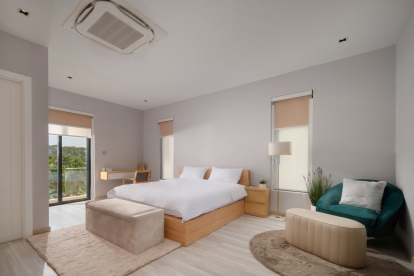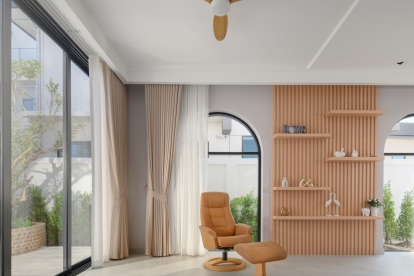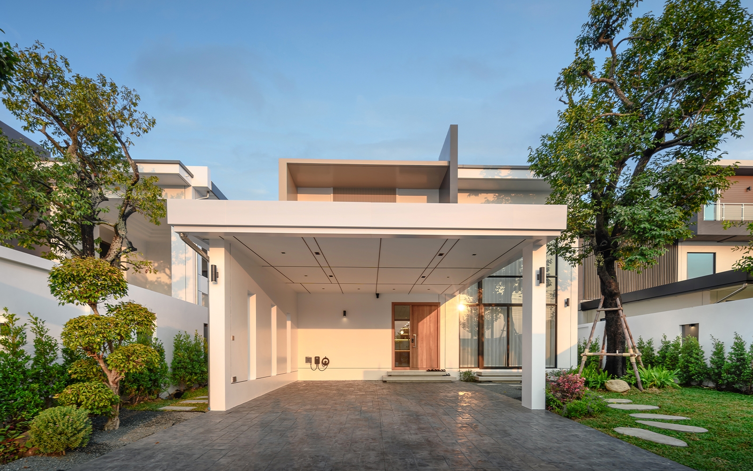
SAPPHIRE
PROPERTY FEATURES
| Type of house: | SAPPHIRE | Price: | Starts 16 MB. |
| Plot No.: | P1 , P2 , P3 , P4 | Bedroom: | 4 |
| Direction: | Northwest | Bathroom: | 6 |
| Land area: | 181 - 210 Sq.w | Property Type: | Pool Villa |
| Living space: | 367 m2 | Property status: | For sale |
| House size: | 479 m2 | Garages: | 2 |
| Number of Units: | 4 Units | Floors: | 2 |
SAPPHIRE
Baan Pailin is a 2-storey modern pool villa with 4 houses. The first 4 houses will be located on the left-hand side when entering the project. The land plot starts at 181 - 210 square meters and the usable area is up to 479 square meters.
Gives a feeling of relaxation, openness, and comfort because it is designed in white and cream tones. There is also a tall glass line that lets you see through the house. There are two layers of curtains installed to change the atmosphere to let in light as needed. The area in front of the house is divided into a large front garden. Adjacent to the parking area it is designed to have a roof next to the house. Make every usable area worthwhile. Demonstrates intelligent design.

Inside the house, we specifically designed the living area to be in a double-volume area that is tall and clear and is a garden access all in one. The interior design and decoration emphasize natural tones of brown, cream, and warm white light. The furniture provided is just suitable for actual use. The L Shape sofa and the dining table with 6 seats are arranged in the same direction as and. It is Pool Access as well.

The elements of the house include 4 bedrooms, 6 bathrooms, 1 maid's room (separated), and a 4x12 meter mineral water swimming pool. Whether it's an automatic remote leak door. Digital home doors, opening and closing curtains, electricity, and air conditioners through an application. Smart sensors for warning around the house, smart home intercom system, and CCTV cameras around the house. The electric car charging system can be used for all brands. Landscape Architecture with Sustainable Environmental Importance

PLAN


